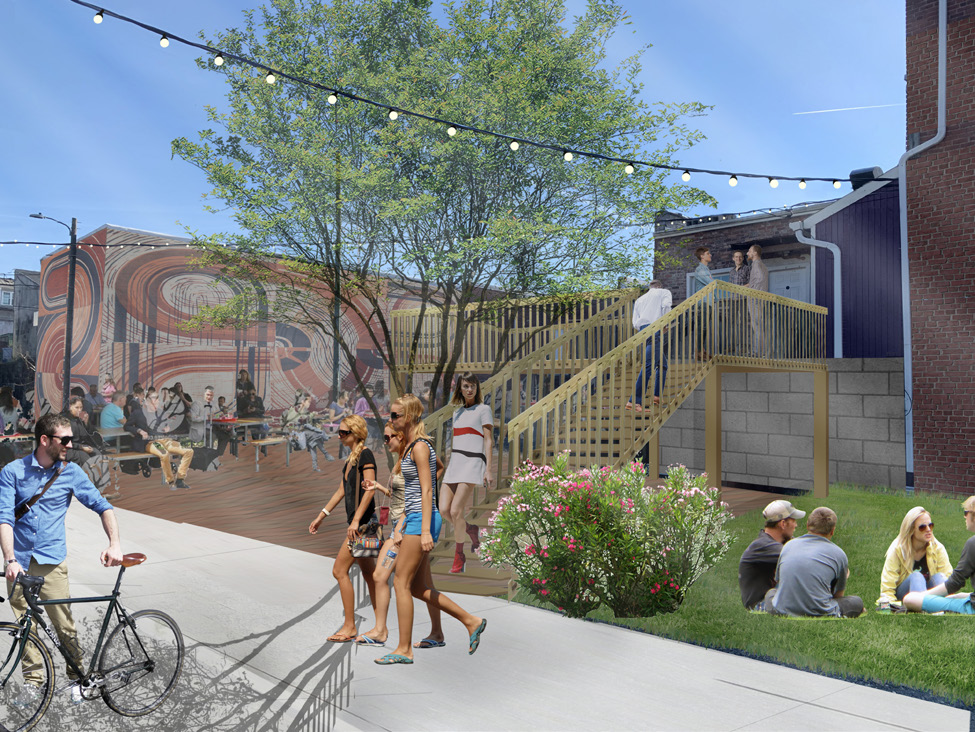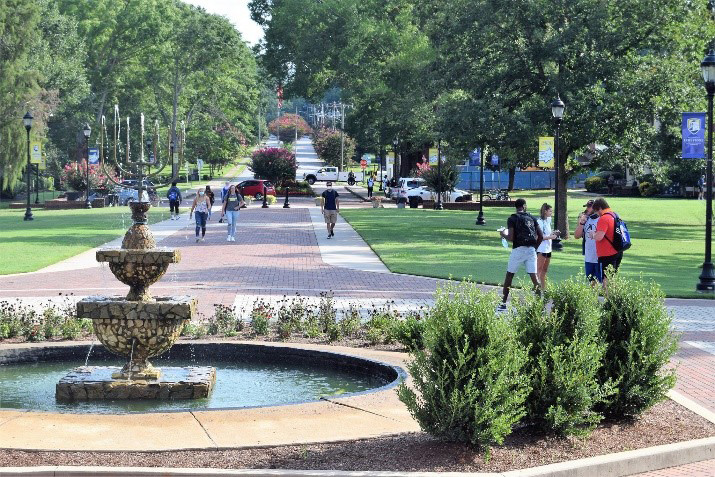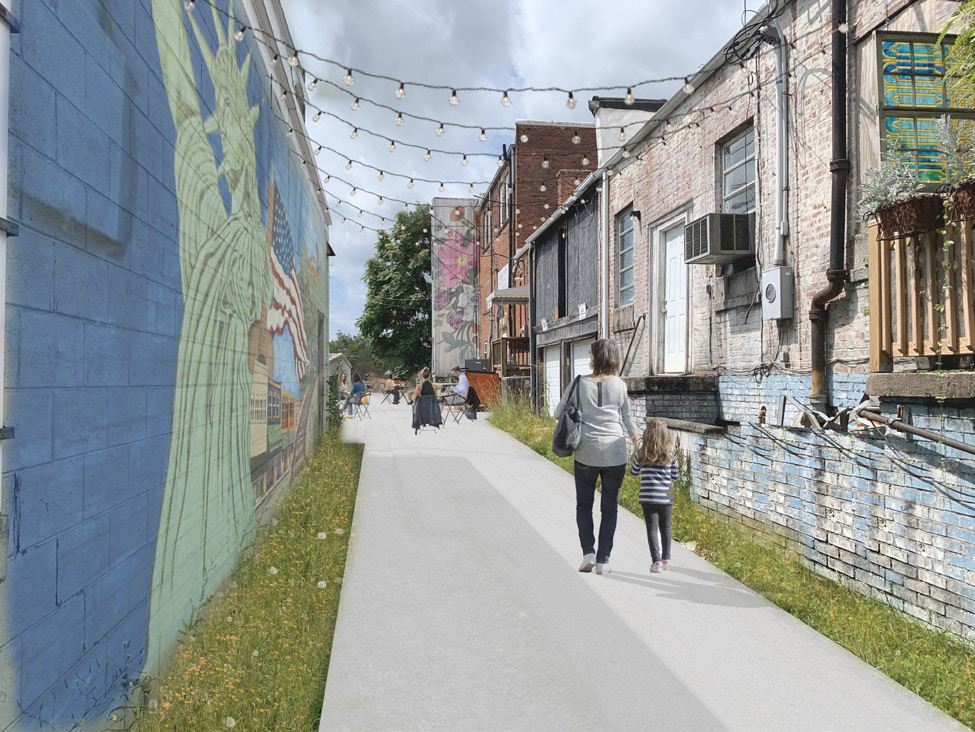Walhalla Downtown Master Plan City of Walhalla, SC
Project Overview
Studio Main has been engaged in planning and design throughout Walhalla for over eight years – Downtown Streetscape Master Plan (2012), expansion of the Palmetto Trail Master Plan (2013) from Oconee State Park to Downtown Walhalla, Downtown Design Guidelines (2017), Stumphouse Tunnel/Issaqueena Falls Master Plan (2017), and the Downtown Greenway Master Plan (2018/2019). As part of these planning and schematic design processes, Studio Main has led the City Council, Administration, Downtown business owners, and public through opportunities and constraints analysis, grant acquisition, and implementation.
Most recently, Studio Main prepared the Downtown Greenway Master Plan Update that provided an existing conditions evaluation, inventory and assessment of site features, site planning, conceptual routing/design, and cost estimates for implementation. Studio Main also prepared cost estimating, photosimulations, and conceptual routing for future phases that would provide immediate connections to additional City of Walhalla amenities including the Walhalla Swimming Pool, Walhalla Civic Auditorium, Downtown businesses, and Short Street (identified as cultural corridor in 2015 Master Plan).
Project Gallery
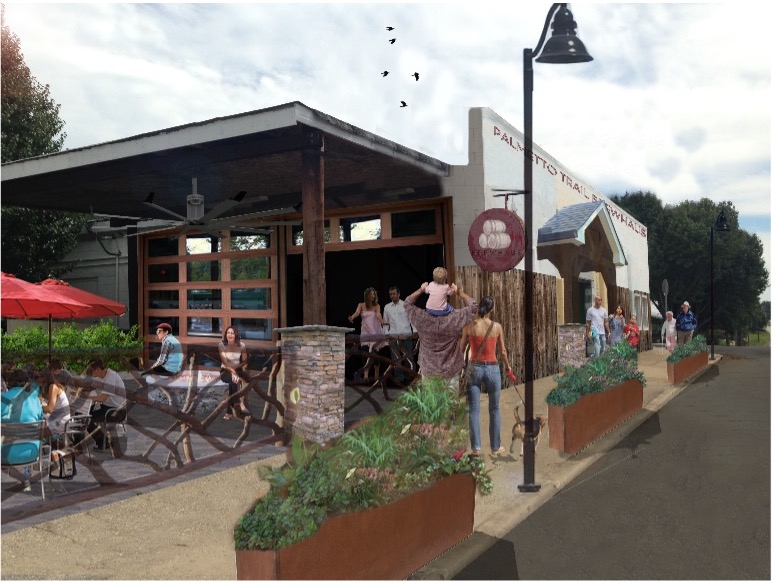
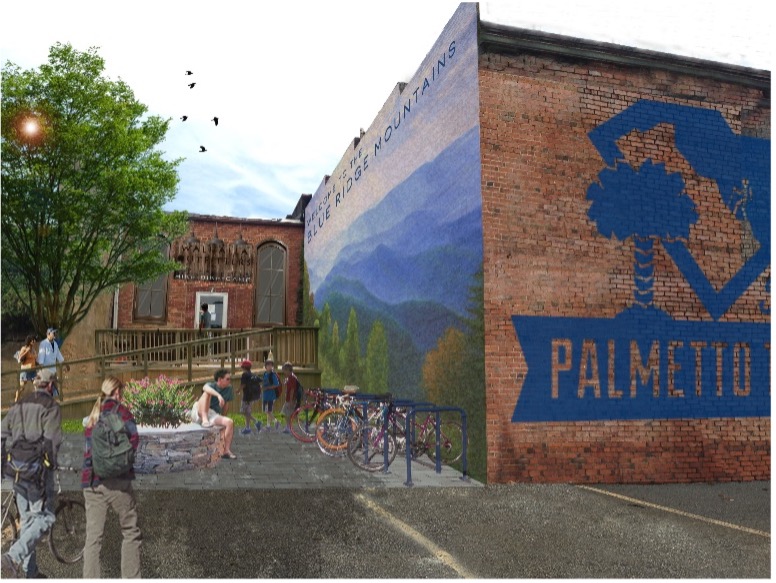
Our Unique Approach Driven By The People Who Make a Place Feel Like Home
We create active and thriving communities through our unique “Main Street Approach” and “Handlebar Perspective.” Our proven comprehensive landscape architecture and city planning process is both simple and comprehensive.
More On Our Process
