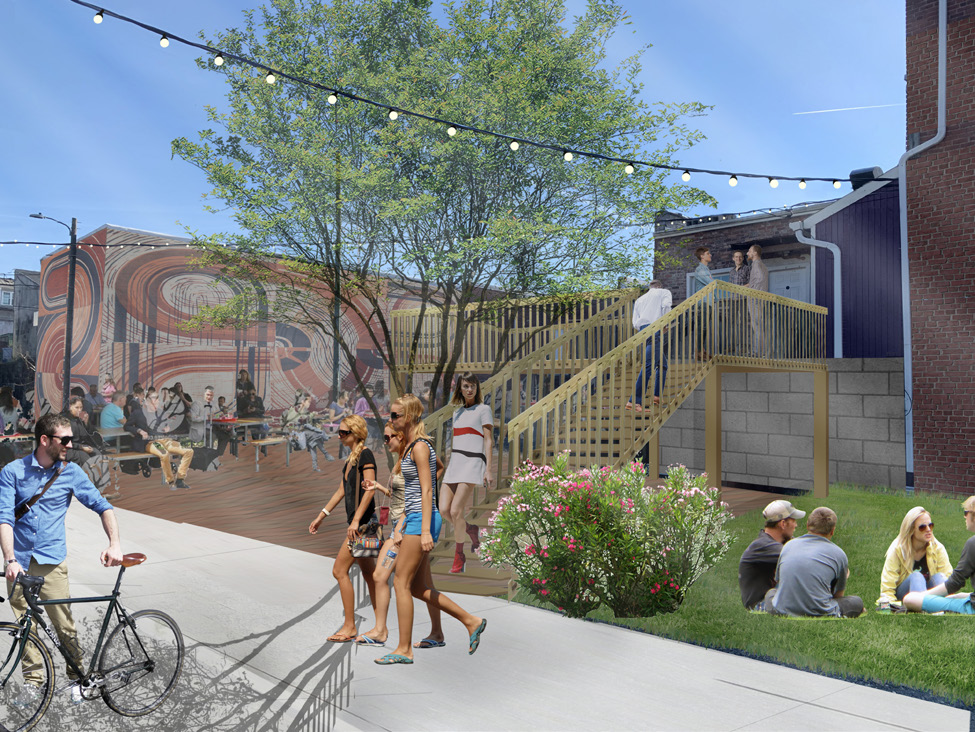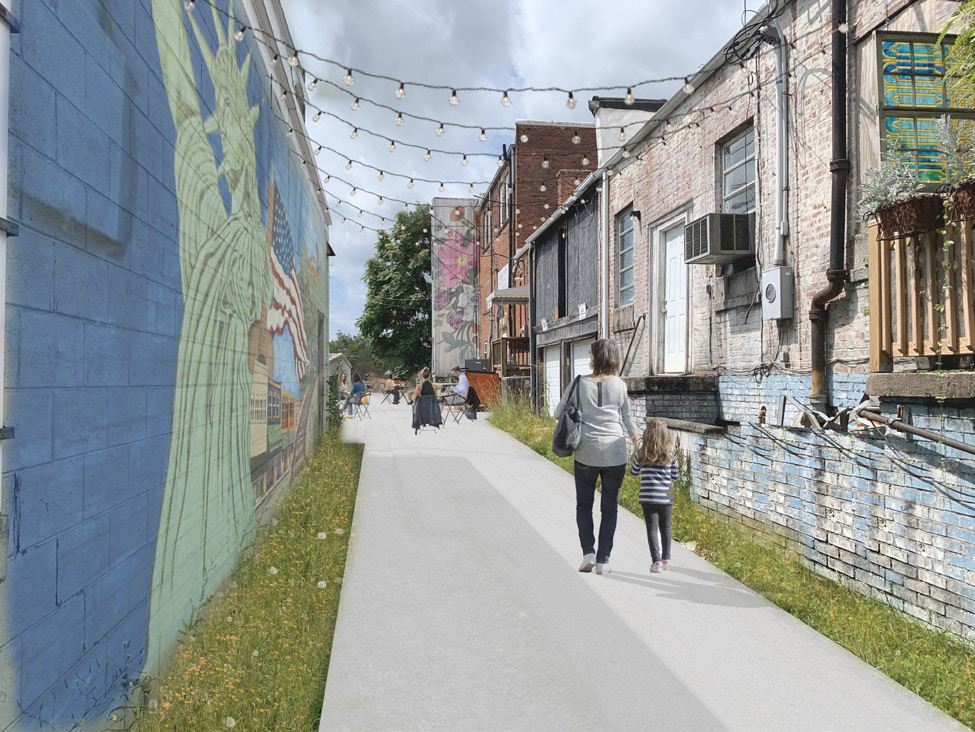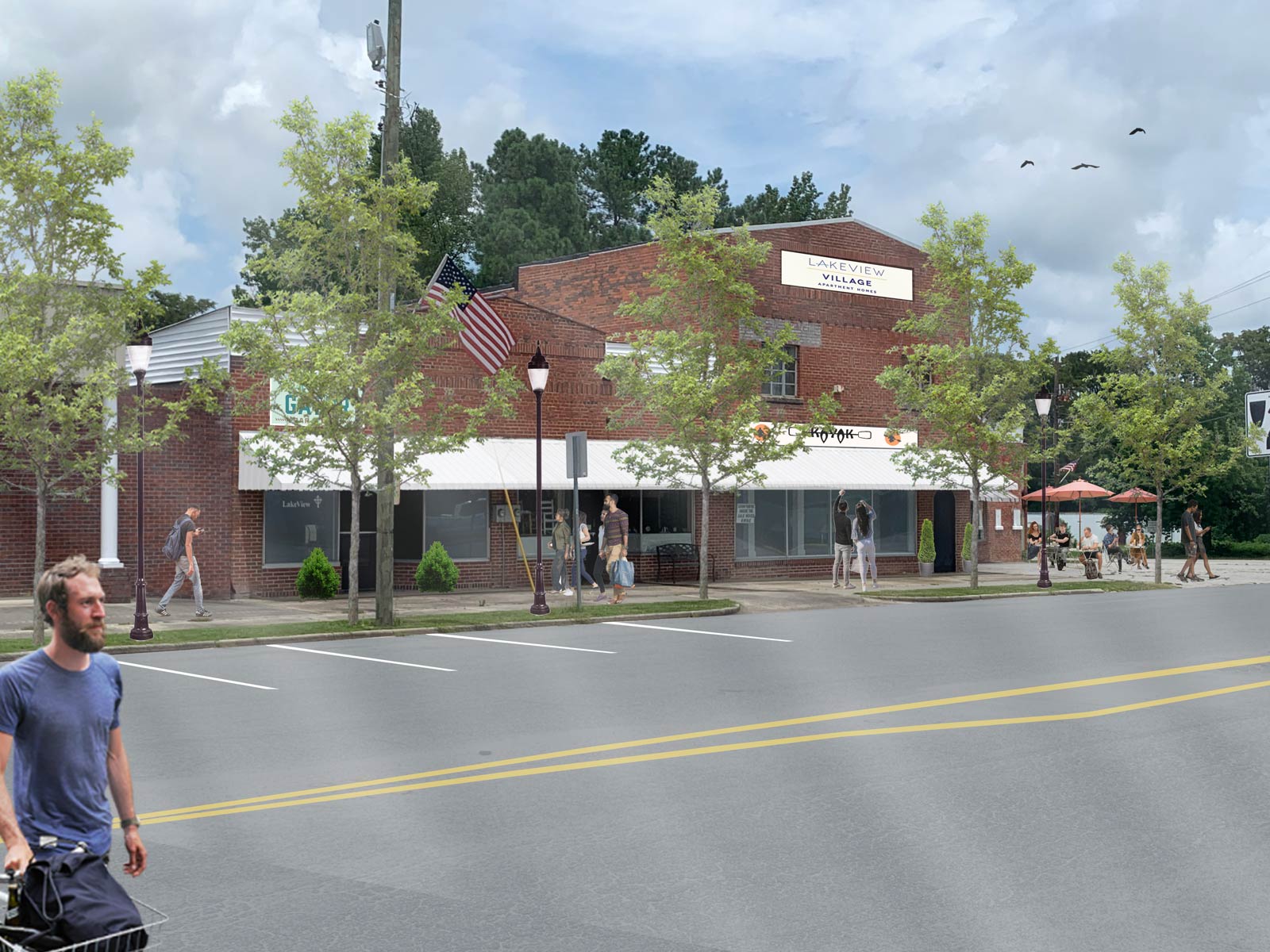Limestone University Campus Master Plan City of Gaffney, SC
Project Overview
Studio Main was hired by Limestone College to develop a Campus Landscape Master Plan that would enhance the vision for the landscape and recreation on Limestone’s campus: “To continue to protect Limestone’s historic character, while looking ahead to further build community, and add to the landscapes that make campus such a special place.”
Limestone University has made a major commitment to create excellence at the University through the development of the Campus Landscape Master Plan. This new plan enhances an already exceptional campus by creating design standards and guidelines for the next generation of leaders. The Campus Master Plan focused on visual assessments, vehicular/pedestrian circulation, existing historic vegetation, and potential for new investment areas for current and prospective students. Landscape, hardscape, site furnishings, and design element strategies and standards were developed to focus on priority investment areas: College Drive Entrance, Student Quad, Stephenson Dining Hall, Granberry/Curtis Hall, Griffith Street, and Camp-Swofford Chapel.
While implementation of Campus Master Plans are typically long-term investments, Limestone University, in coordination with Studio Main, have implemented recommended initiatives that have enhanced the campus image by addressing guidelines in highly visible locations.
Project Gallery
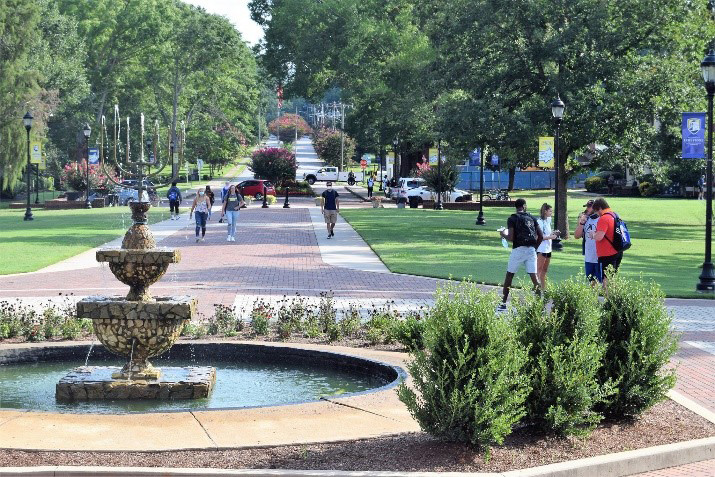
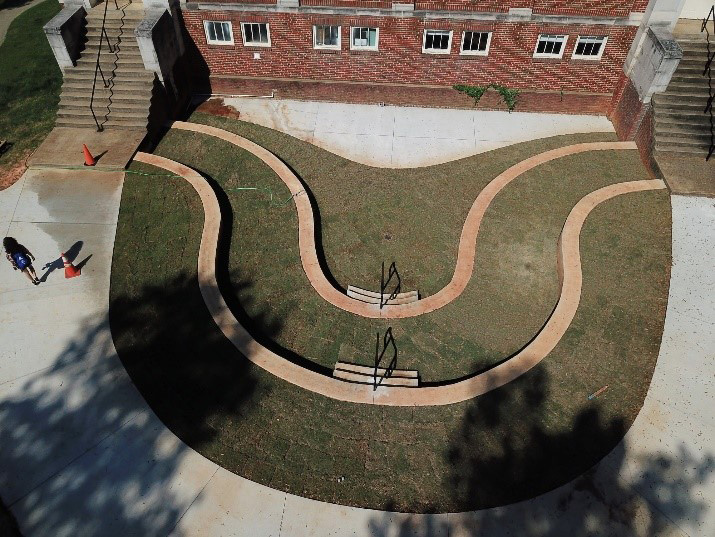
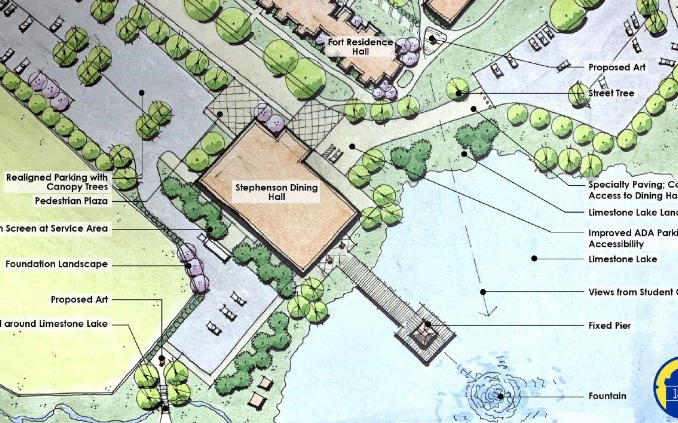
Our Unique Approach Driven By The People Who Make a Place Feel Like Home
We create active and thriving communities through our unique “Main Street Approach” and “Handlebar Perspective.” Our proven comprehensive landscape architecture and city planning process is both simple and comprehensive.
More On Our Process
